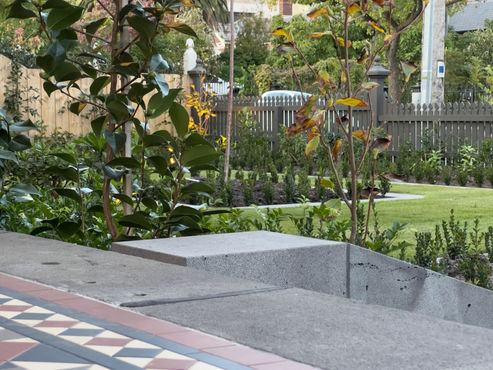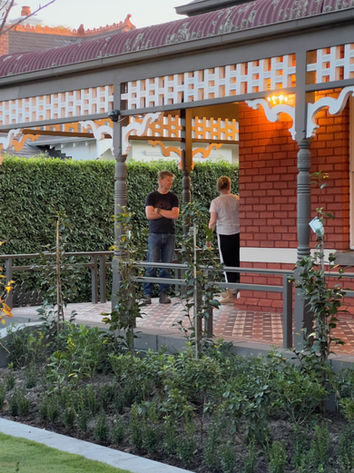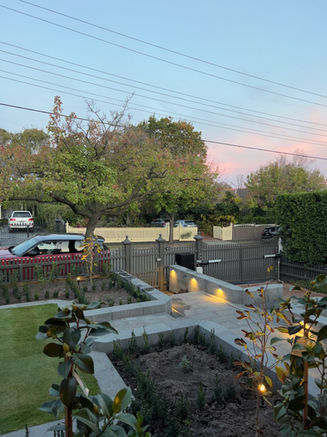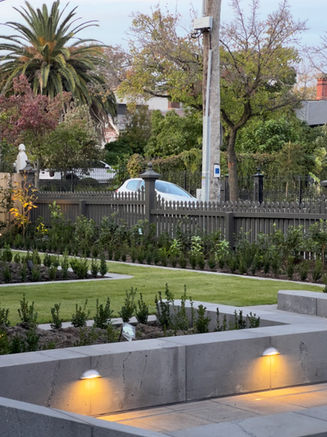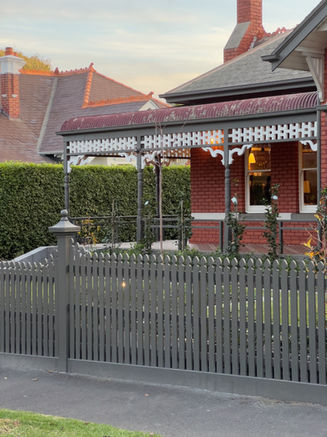14
Glendearg
grove
This front garden is a study in precision, restraint, and historical dialogue. Designed to frame and elevate the heritage-listed residence at 14 Glendearg Grove, it combines rigorous geometric planning with a planting palette drawn from the garden fashions of the late Victorian and early Edwardian periods.
All design work for this project — from initial concept development through to detailed documentation — was undertaken independently. I also shared responsibility for project management during construction and planting. Being involved across all stages of the project provided valuable practical experience, particularly in coordinating trades, producing clear construction drawings, and ensuring continuity between design intent and built outcome. This process deepened my understanding of how thoughtful, site-responsive design is realised in practice and continues to inform my approach to collaborative and professional work.
Prior to the redesign, the garden was showing the slow, familiar decline of a once-verdant space. Last renovated in the late 1980s, it had enjoyed a period of richness and growth, but many of the original plantings had begun to die back or disappear over the years. The remaining vegetation, while still green and leafy, no longer offered structure or coherence — and crucially, it interrupted the view of the house from the street. The building’s architectural presence had diminished, and its relationship with the streetscape was blurred. Perhaps the most problematic element, however, was the entry sequence itself. With no dedicated pedestrian path, visitors were required to walk up the driveway — often past parked vehicles — before turning sharply and climbing a steep, awkward set of steps to reach the front door. There was no clarity, no sense of formality, and no meaningful transition between public and private space.

2025 Above - 2019 Below

The new design addresses these issues through a fundamental reorganisation of access, spatial structure, and material language. At its centre is a meticulously laid bluestone paving system, set out on a strict 300mm x 300mm grid. Each stone was measured and placed with millimetre precision, reinforcing axial relationships between the street, garden path, and veranda. This quiet geometry lends the space a sense of order and continuity, while also referencing the original bluestone foundations of the house — an understated but deliberate connection between the historical and the new.
Importantly, this grid is not applied uniformly, but used to mirror key architectural moments. The projecting bay window of the front bedroom is echoed in the layout of the adjacent garden bed and paving, creating a plan-based reflection. Similarly, the rhythm of the veranda posts is mirrored in the positioning of Camellia japonica specimens, planted at regular intervals that reinforce the architectural cadence of the façade. These carefully aligned gestures tie the garden to the house in a way that feels quiet but exacting — a garden shaped in response to architecture, rather than imposed upon it.
The central entry path was constructed from solid bluestone blocks, each measuring 300mm x 300mm x 600mm and weighing approximately 150 kilograms. In opting for solid stone — rather than thinner tiles with mitred corners — the path gains both durability and presence. It becomes a constructed threshold rather than a decorative feature, with a physical weight that speaks to its purpose. Notably, the new bluestone does not make contact with the original material of the veranda. A deliberate gap is left between the two, creating a moment of subtle distinction: old and new remain materially linked, but never conflated. This quiet detail gives each its own space, while reinforcing the rigour of the overall layout. The accompanying schedule drawings document this level of intention and precision.
The planting scheme is formal and historically sympathetic. Low clipped Buxus sempervirens hedging defines the garden’s underlying geometry, while a restrained palette of white-flowering, evergreen, and seasonally expressive species references the planting sensibilities of the home’s original era. Key selections — including Camellia japonica ‘Pope John’, Camellia sasanqua ‘Early Pearly’, Azalea ‘Alba Magnifica’, Daphne odora, Hydrangea arborescens ‘Annabelle’, and Gardenia ‘Aimee Yoshiba’ — were chosen for their structure, fragrance, and visual restraint. Larger feature plantings — including four Magnolia denudata (Yulan) and a weeping Prunus serrulata ‘Shirotae’ — introduce scale and seasonal variation, offering moments of softness and drama within the broader formality of the space.
Together, these elements form a garden that is both composed and expressive — a space that restores dignity to the street frontage and reasserts the garden’s role as an architectural frame. Designed not simply to beautify, it offers structure, clarity, and a sense of occasion — re-establishing the front garden as a threshold, a retreat, and an essential part of the home’s presence in the world.


































