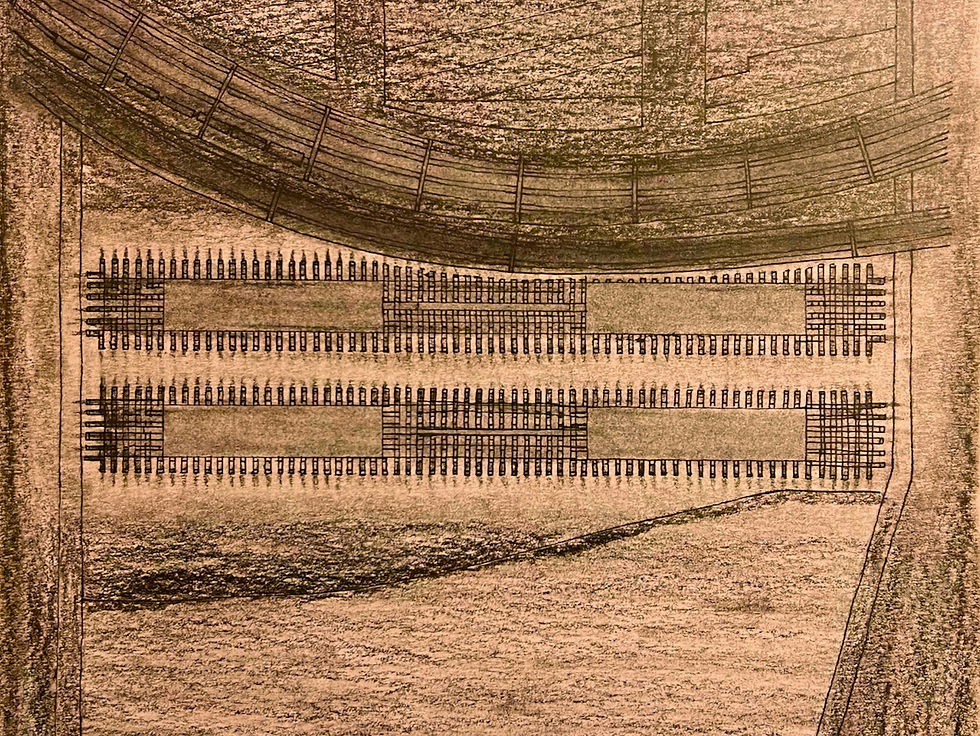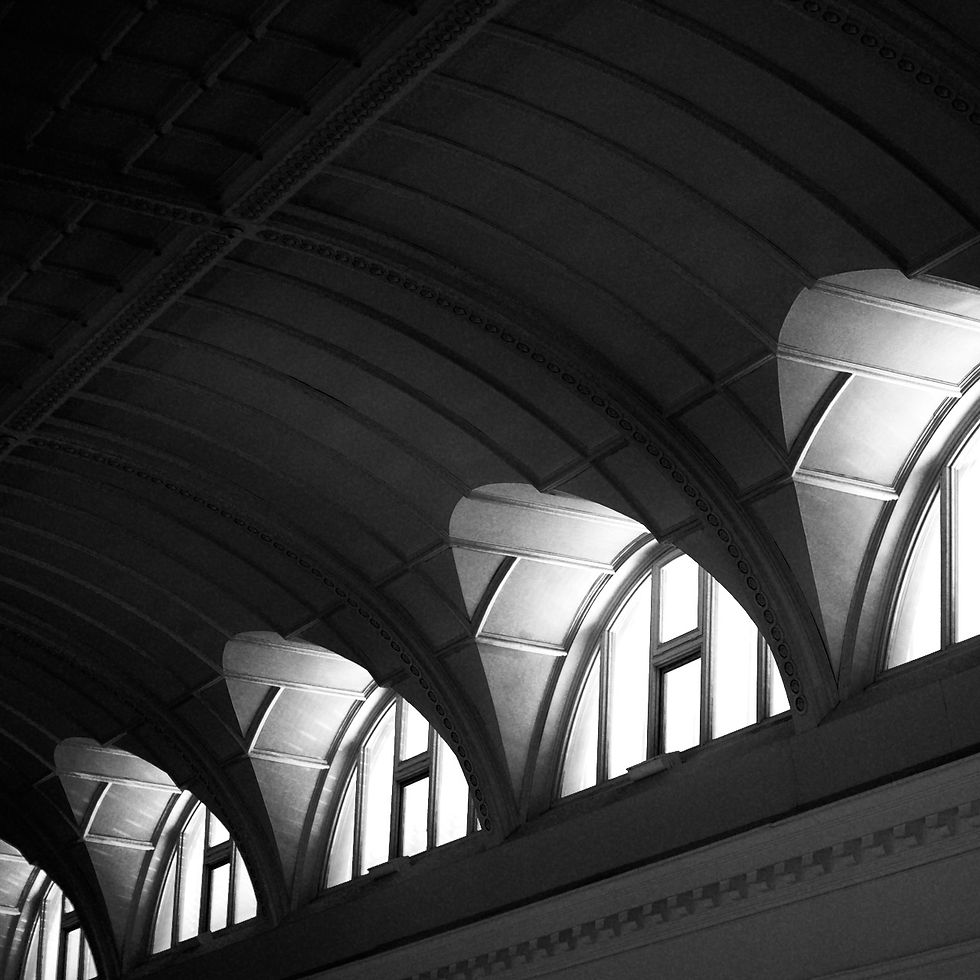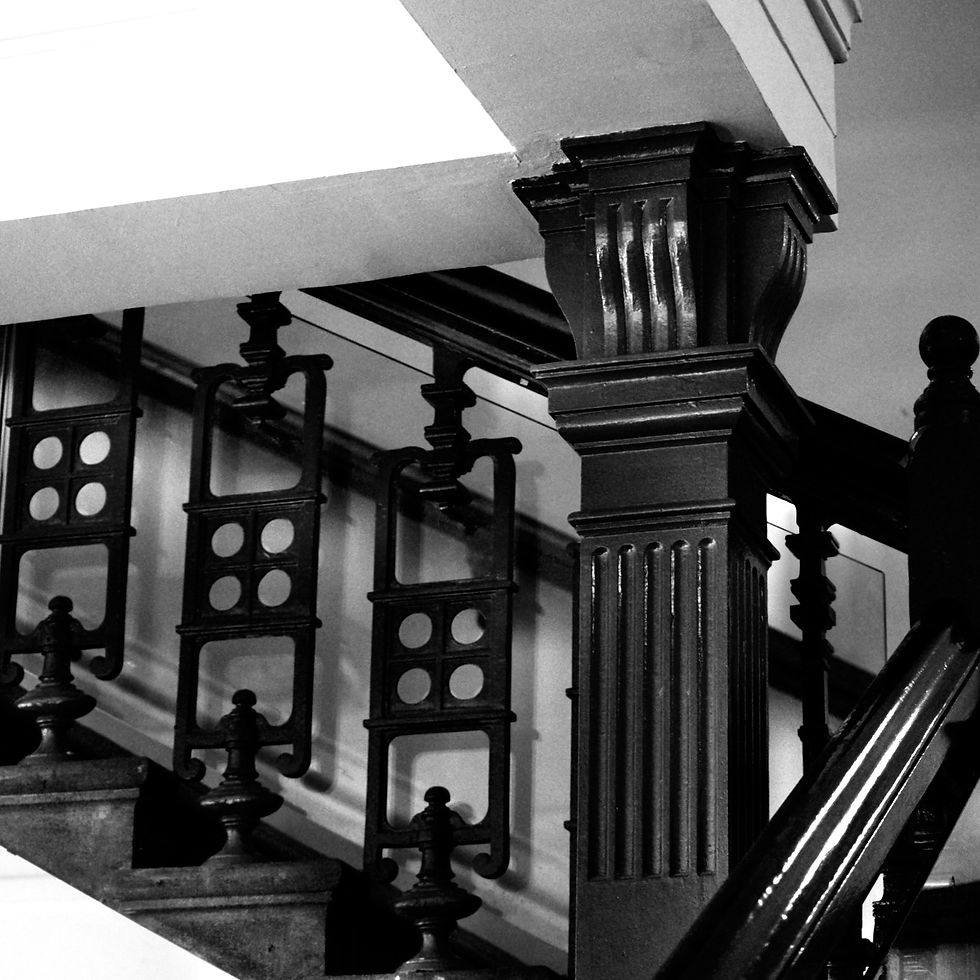An Exercise In Romanticism:




An Exercise In: Romanticism is a photographic imagining and cataloging of the Manchester Unity Building’s monumental architecture and interior opulence. This work is not an unbiased documentation of Marcus Barlow’s architecture, rather it seeks to portray the building within a set of picturesque ideals.
As a result of this, the images within the series are devoid of the context needed to situate them in a time and place; instead they exist within an ambiguous and somewhat imaginary past civic landscape. The erasure of the various air-conditioners, televisions, and other sundry objects, as well as the photographs strong command of light, contrast and saturation, demonstrate the series romantic and painterly attitude to visualisation and representation of real subjects. This approach to design is not aspiring to some unachievable goal of photographic honesty, but actively acknowledges its biases and motives in order to capture more than just a record of a building, but a fantastical impression. This application of the ideals of romantic landscapes and portraiture within a photographic setting allows for a set of images that catalogue not what the architecture is, but what it should aspire to be. The removal of the subtle but numerous alterations allows the art-deco and gothic principles of the building to emanate out of the image unencumbered by the mundanity of modern circumstance.
The creation of this series was one of immense fervour and zeal; and through the final product it is revealed as: biased, untruthful, grandiose, idealistic, and symbolic; but above all as romantic.
A Hugh Ferris Study:




Redmond-Barry Reading Room,
& sMorgon Family Plaza:








Enclosure was the architectural device of study, with The State Library of Victoria’s Redmond Barry Reading Room and The Arts Center’s Smorgon Family Plaza as precedent. The Redmond Barry Reading Room is one of the most generous spaces in The State Library and is a prime example of enclosure within architecture. The gigantic, two-level, reading room is dominated by its huge skylight and clear-story windows that exemplify the inward focus of the room. The two story arcade similarly enhances the interior oriented nature of the space; and because of the shear amount of space no one wishes for any outside connection. Like the Reading Room, the Smorgon Family Plaza has no direct connection to the outside world, however instead of using a generosity of plan to define the space it employs material richness and reflections to code the enclosure. The extensive use of red velvet, chrome and mirrored black acrylic is used to define the internal space. The black acrylic is also used to play with reflections and create rooms within rooms. Both of these spaces create enclosures that are intensely internal in the focus and encapsulate their users within.
An Exercise In Excess:




The renders of the building utilise three time eras befitting the buildings monumental ambitions (from left to right): building construction, ambiguous contemporary and future ruination. Taken from a elevated perspective the views illustrate the building is about more than just an individual but civic society as a whole. Using a distinct black and white inverted drawing style the renders evoke Roy Grounds and Pirane- si. This choice helps solidify the carved in granite feel of this project.

